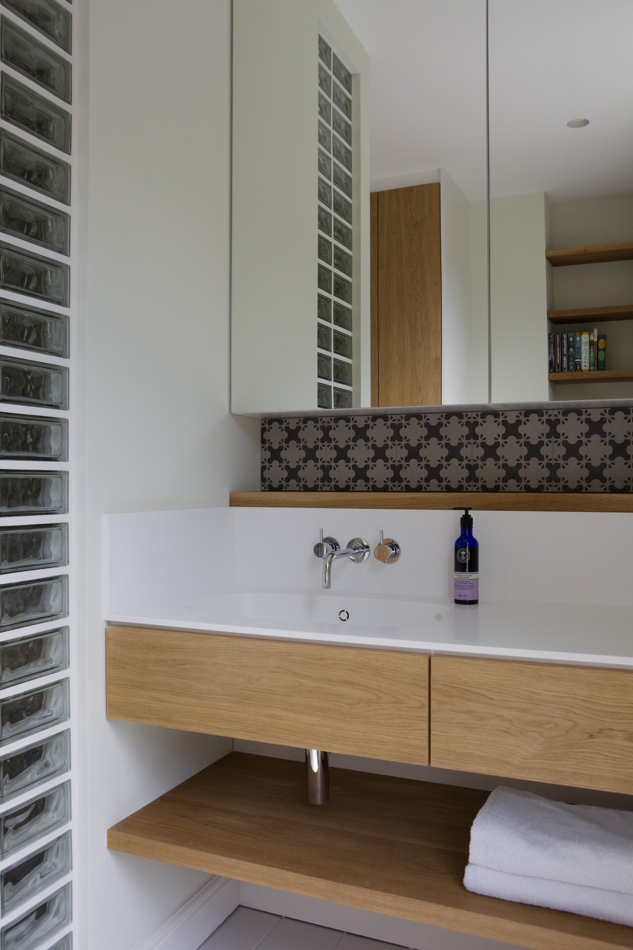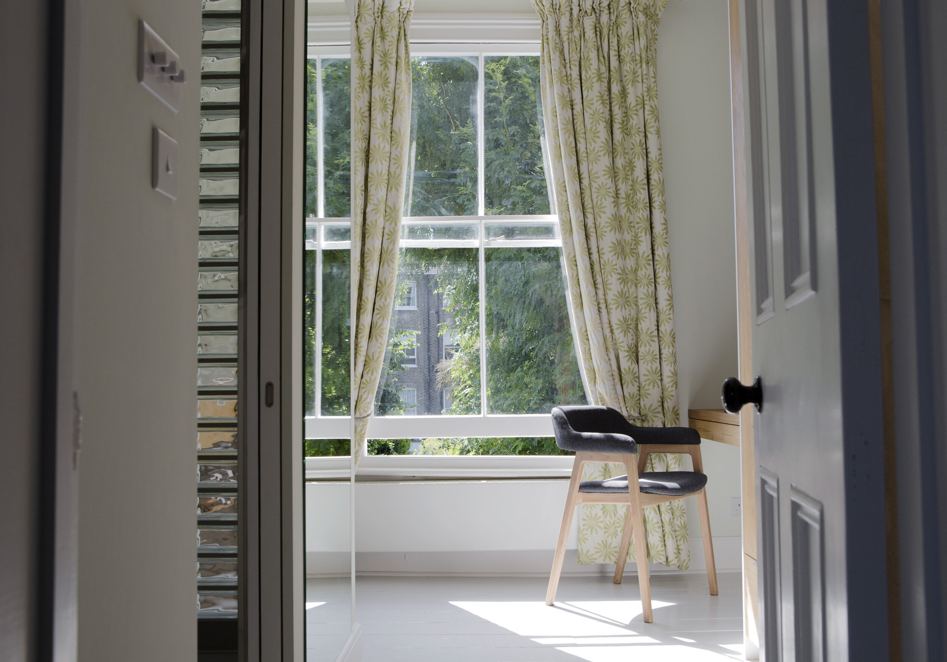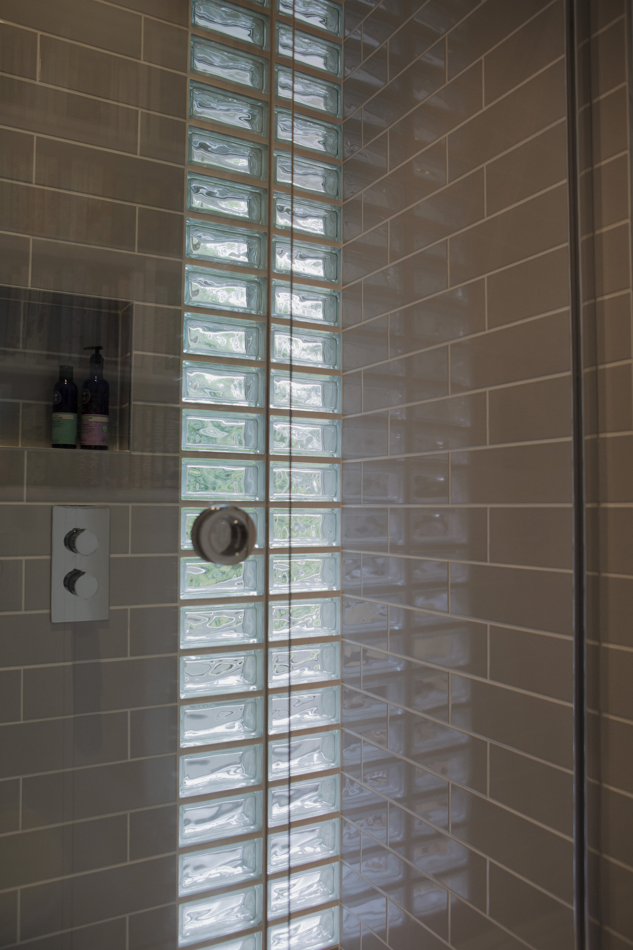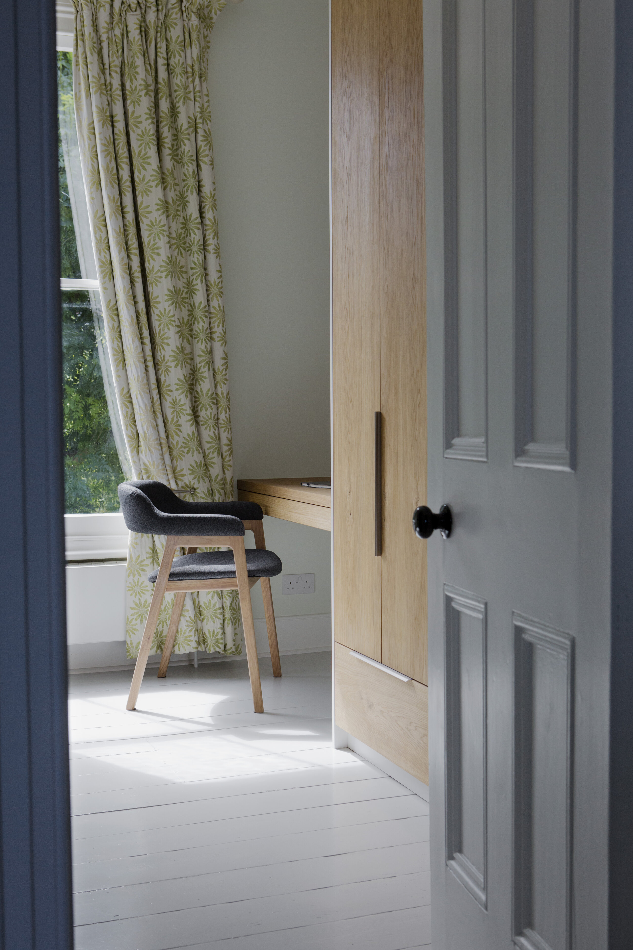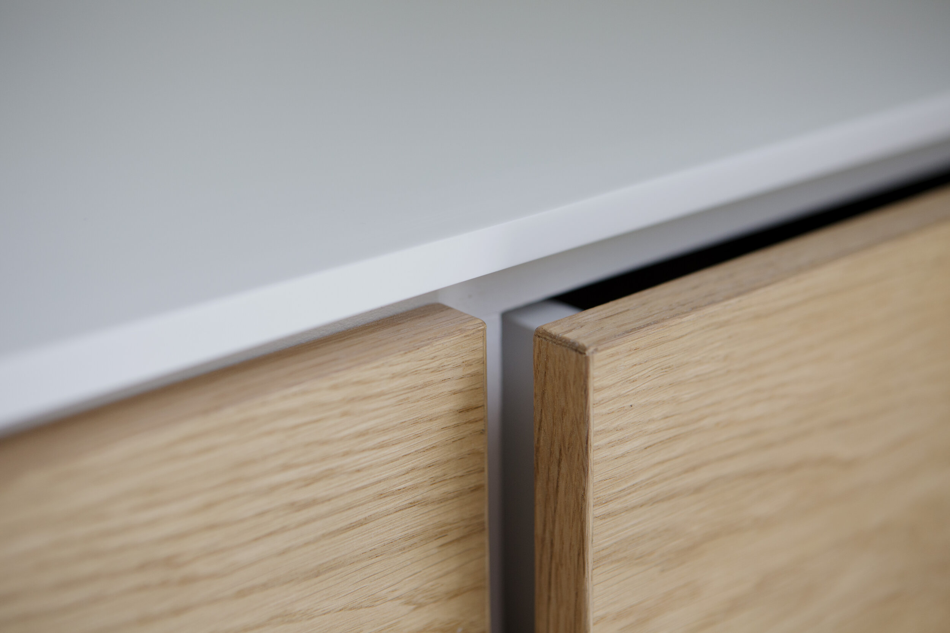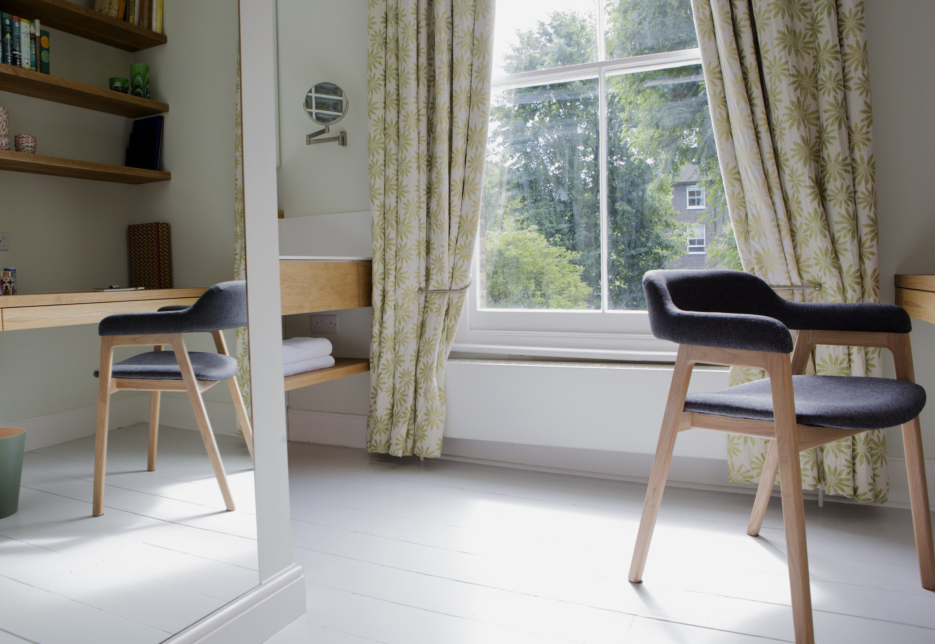DRESSING ROOM & EN SUITE
New master bedroom dressing room, en suite shower room, WC, wardrobes, writing desk and book shelves created within the adjacent spare bedroom which had become a ‘storage dumping zone’. The brief had to include many functions in one room, yet not lose the views into the garden from the master bedroom. The design focused on creating a corridor flanked by the shower/WC and full height wardrobes on either side, opening up to a light filled, generous space to include the basin, dressing area and the wriitng desk, with the views out to the garden.
To see how the room was transformed look at the BEFORE AND AFTER photos here.
Project completed: 2019
Location: Tufnell Park, London
Contractor: Map Builders Ltd.
Photography by Åsa Westerlund
Photography by Åsa Westerlund

