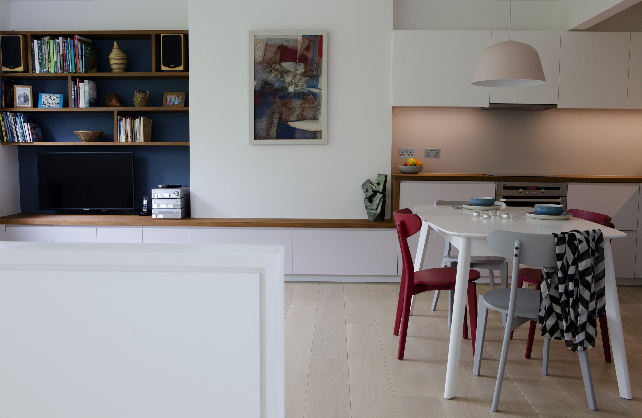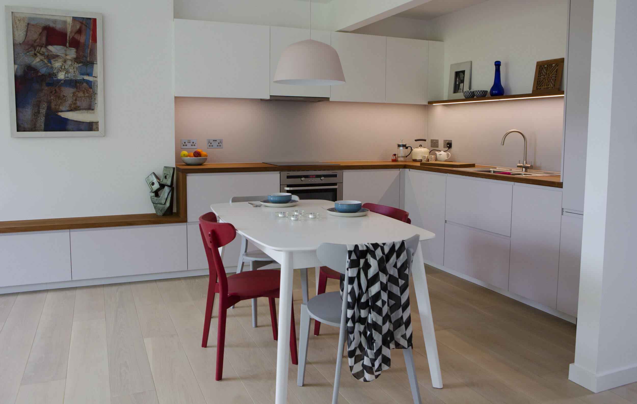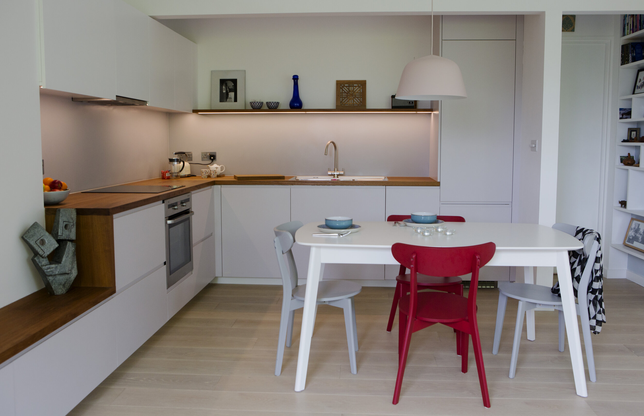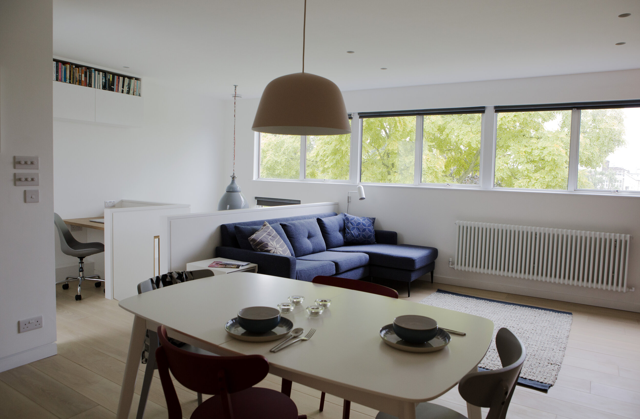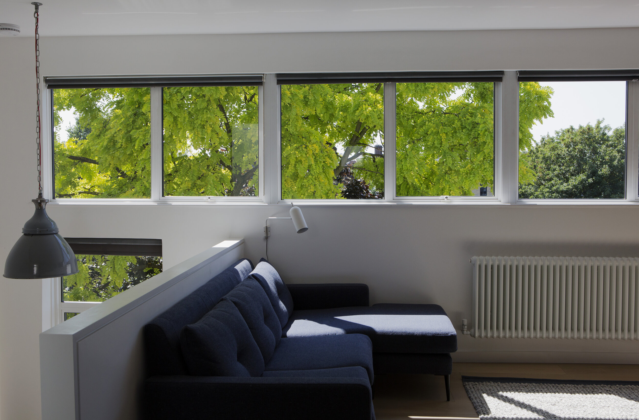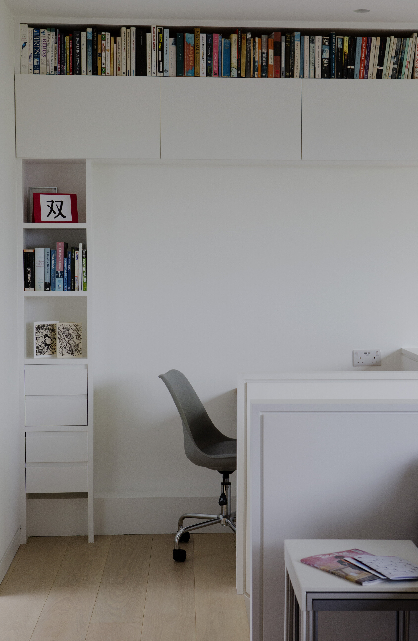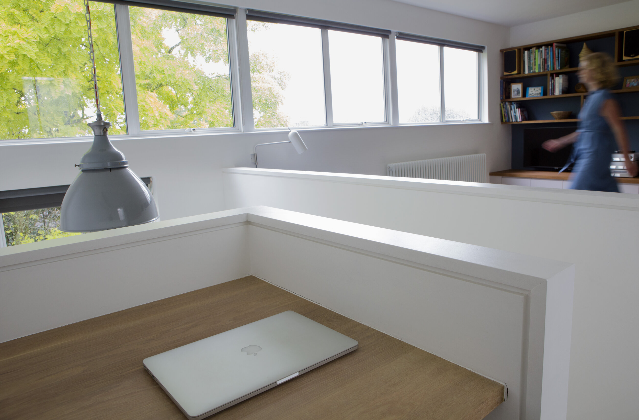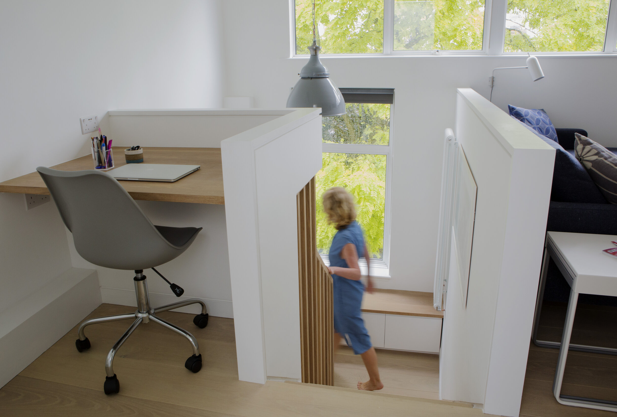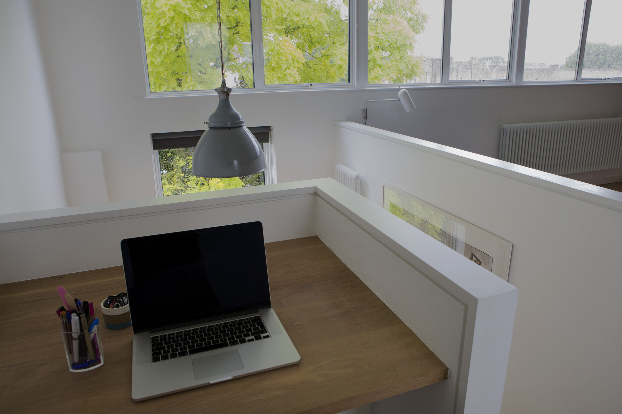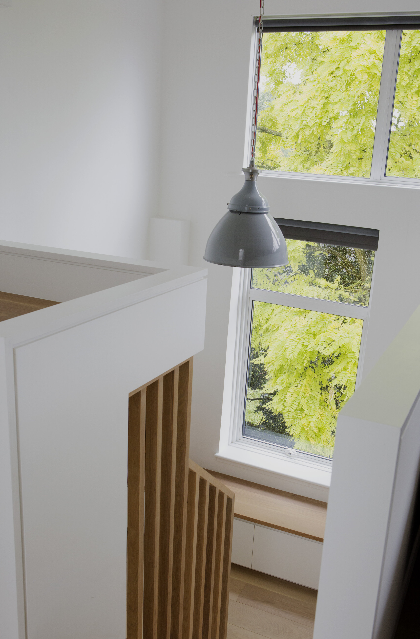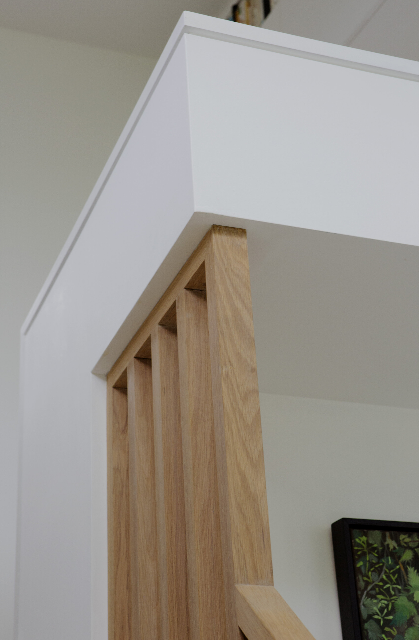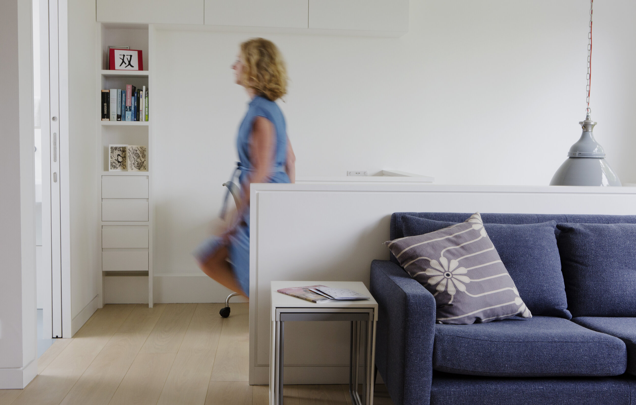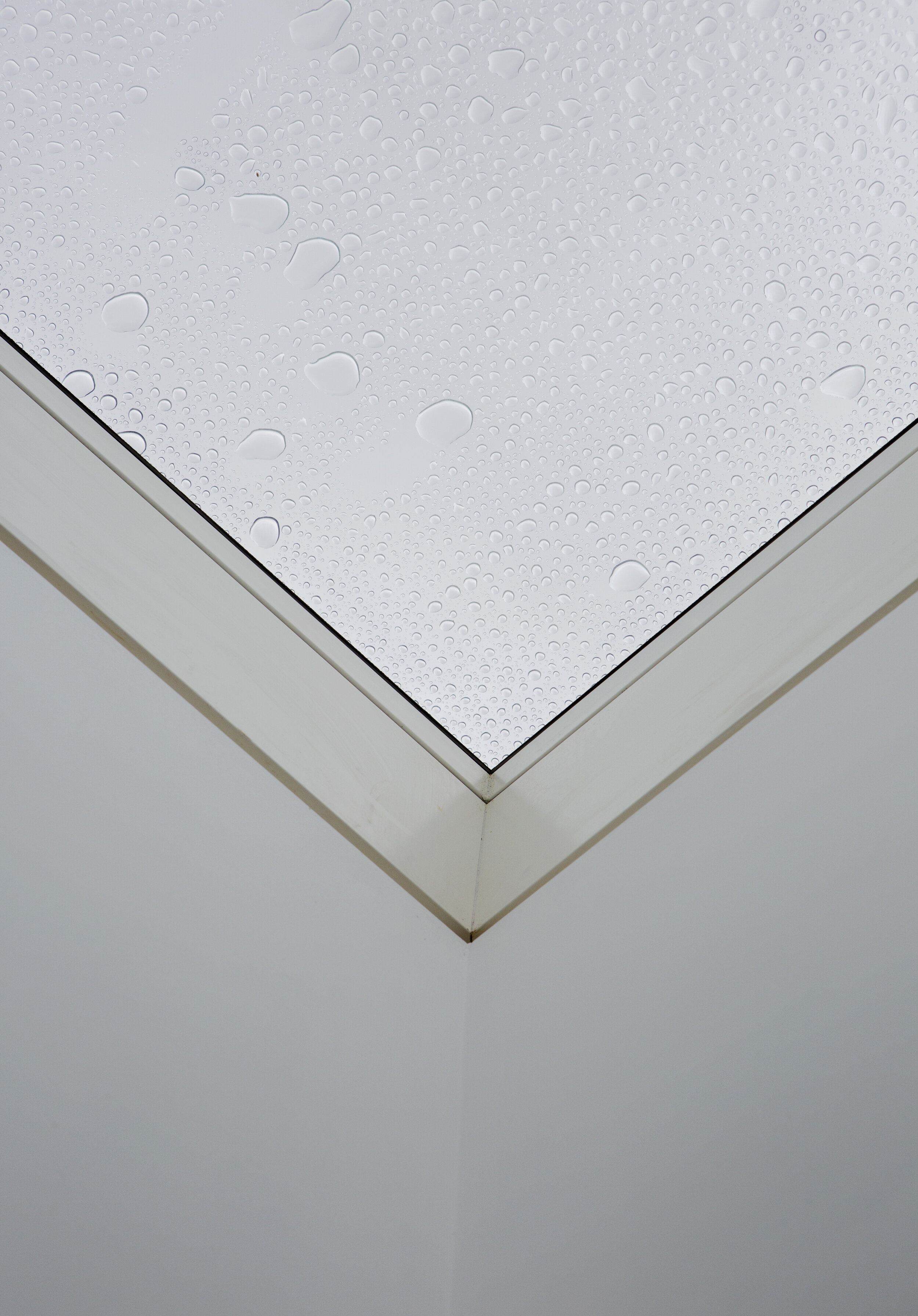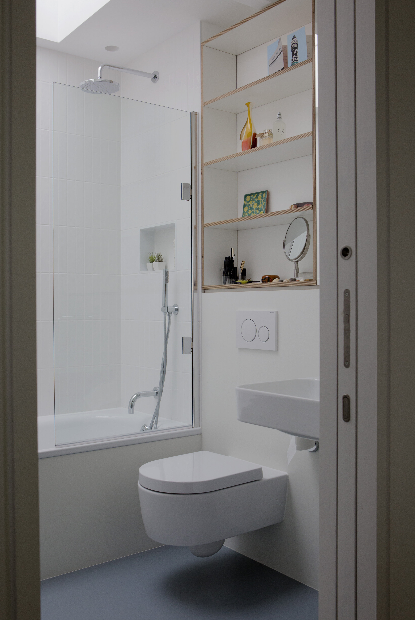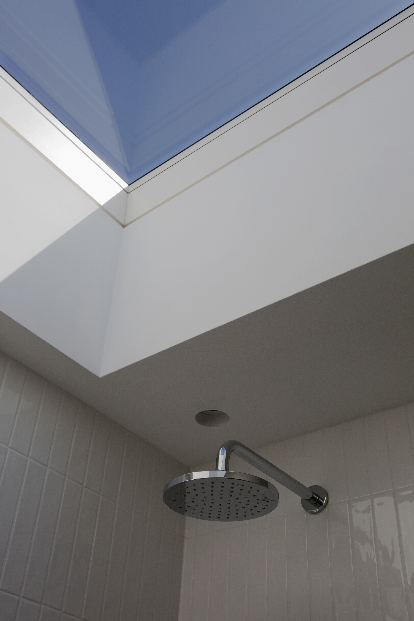SMALL flat TRANSFORMATION
Complete refurbishment of a one bedroom flat in Kentish Town, London. The brief included improving the small kitchen layout, creating a new light filled bathroom (the existing bathroom had an internal window), and creating a new study area within the open plan space, but separate to the living area. The south facing aspect, and framed views from the existing horizontal full width window informed the brief in every way. The requirements were that the study space, the living space and the dining space had to take advantage of the view, looking outwards to the trees and the sky.
To see how the home was transformed look at the BEFORE AND AFTER photos here.
Project completed: 2019
Location: Kentish Town, London
Contractor: Map Builders Ltd.
Structural Engineers: Form London
Photography by Åsa Westerlund

